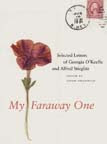
 In 1908 Frank Lloyd Wright was commissioned to design a house for the Grand Rapids clothier Meyer May, and his wife Sophie. Completed in 1909, the house is a classic example of Wright’s “Prairie School” style, standing out amongst its Victorian neighbors with refreshing modernity. The linear horizontal lines of the pale-brick house are reinforced by a low cantilevered roof and long terraces. One of the most beautiful aspects of the house is its art glass windows and skylights ~ which on a late fall afternoon fill the interior with a golden glow. Many of the interior details were designed by Wright, with important contributions by George Niedecken who worked to finish the project after Wright’s departure for Europe in 1909. Niedecken’s work includes an extraordinary mural of hollyhocks that wraps around a dividing wall between the foyer and dining room.
In 1908 Frank Lloyd Wright was commissioned to design a house for the Grand Rapids clothier Meyer May, and his wife Sophie. Completed in 1909, the house is a classic example of Wright’s “Prairie School” style, standing out amongst its Victorian neighbors with refreshing modernity. The linear horizontal lines of the pale-brick house are reinforced by a low cantilevered roof and long terraces. One of the most beautiful aspects of the house is its art glass windows and skylights ~ which on a late fall afternoon fill the interior with a golden glow. Many of the interior details were designed by Wright, with important contributions by George Niedecken who worked to finish the project after Wright’s departure for Europe in 1909. Niedecken’s work includes an extraordinary mural of hollyhocks that wraps around a dividing wall between the foyer and dining room.The house was acquired in 1985 by Steelcase, an office furniture manufacturer based in Grand Rapids. The company began an extensive restoration campaign that included shoring up the roof, removing a 1922 Osgood & Osgood addition (which had doubled the size of the house), and returning the interior to its original appearance. Though the house is now used primarily for business functions, the company opens it for public tours several times a week.
 (a few more photographs here!)
(a few more photographs here!)
















4 comments:
Great to hear of a company becoming stewards of this house and using it and sharing it. Not every old house needs to be a 'museum' - inorder to be cared for and shared with others. KDM
Well said, my dear! I couldn't agree more...that is partly why I was so thrilled by this house.
and what great light you had during your visit!
I love this house and thank you for posting about it. What a talented architect he was. Greer's comment about the light is absolutely true.
Post a Comment